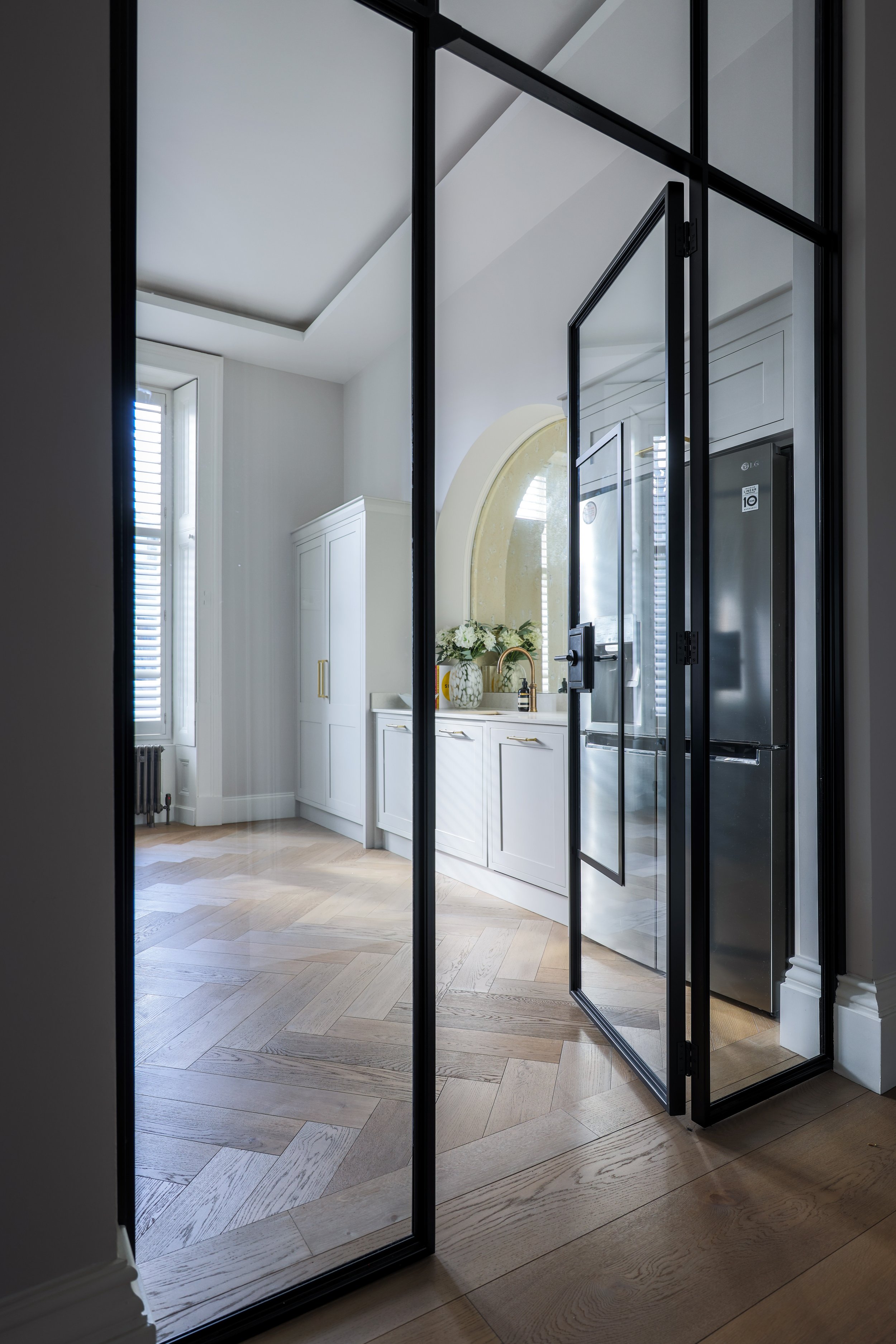Glasgow West End Villa Kitchen Design and Renovation
Located within a Georgian Villa in the famous West End of Glasgow, this stunning open plan kitchen lounge area was designed and installed solely by Braco Designs. The large space was originally separated by a wall which compromised the overall flow of the home, making the kitchen feel much smaller and more cluttered. To improve the flow of their home, the client decided to remove the separating wall and to incorporate our stunning Mill Range cabinetry into the space. Whilst using traditional-style units in keeping with the Georgian property, we introduced contemporary touches for our clients, a young couple, such as black hand-painted slatted panelling on the island and installing brass fittings to the units. A beautiful tray ceiling elevates the room by creating a luxurious feeling from the view below.
Inspired by the original door entrance into the kitchen, the arched antique mirror backsplash creates a lovely unique feature, giving the illusion that the room continues past the kitchen, whilst bouncing light around the open space. Mid-way through the project, our client requested a home bar for the living room. We promptly designed and manufactured an arched drinks bar with slatted panelling to subtly brings features of the kitchen into the lounge area.
Tap: Quooker | Sink: 1810 Company | Worktop: Silestone Snowy Ibiza | Design & Installation: Braco Designs





















